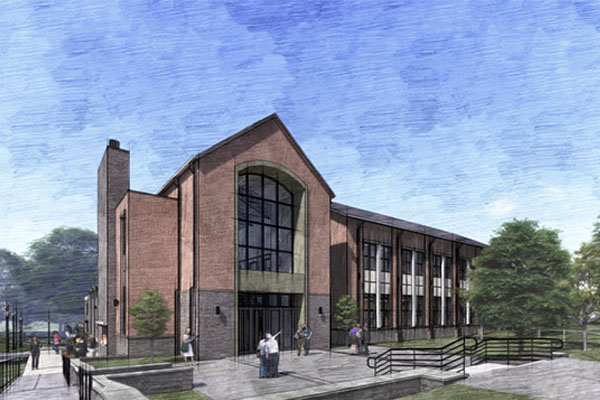New Campus Life Center rising at Oxford

Much-anticipated facility will open in 2019.
A new facility to serve the students of Oxford College will soon become a reality. Oxford announces that it plans to break ground by November on a Campus Life Center (CLC), the first building in the history of the campus to be built specifically to support the life of students outside the classroom.
“Now is the time to build on Oxford’s remarkable strengths in extending our educational program beyond the classroom to the student-life experience,” says Doug Hicks, dean of Oxford College. “The Campus Life Center will support the breadth and variety of student events and leadership programs that our more than 900 involved, engaged, and creative students want and need.”
The 32,000–square-foot structure will be built at the corner of Pierce and Wesley streets on the site of the former Oxford dining hall, which closed in 2016 after a new facility opened across the street. The structure, built in 1966, will be overhauled to provide the primary space for the CLC. The project will include an additional 12,000 square feet constructed on the building’s east side, which will form the entrance to the building and provide staff offices.
Since 1970 the Card Student Center, located in historic Candler Hall, has housed Oxford’s campus-life activity. Candler Hall was originally built in 1897 as a library, but ceased that function in 1970, when a new college library opened across the campus. In the almost 50 years since the Card Student Center was established, the demands of meeting student needs have grown exponentially.
“The campus-life concept has grown tremendously since professional efforts to support students outside the classroom began in the 1940s,” says Joe Moon, Oxford College dean of campus life. “Once seen mainly as ‘student activities’ and clubs, campus-life efforts are now co-curricular and address student needs holistically. Oxford College provides opportunities for leadership development, organizational involvement, volunteerism, health and wellness, career counseling, and spiritual and religious life. The new CLC will support all of these while providing space for students to explore and create new directions for campus life to grow.”
Highlights of the CLC include:
- Flexible open space for meetings, performances, events
- Planning, innovation, and storage areas for student organizations
- Campus bookstore
- Convenience store
- Café/dining option
- Study and flexible classroom areas
The architect for the project is Atlanta firm Stevens & Wilkinson, and construction firm is Reeves + Young. Completion is expected in December 2019, and the building will open to students for the beginning of spring semester in January 2020.
A new facility to serve the students of Oxford College will soon become a reality. Oxford announces that it plans to break ground by November on a Campus Life Center (CLC), the first building in the history of the campus to be built specifically to support the life of students outside the classroom.
“Now is the time to build on Oxford’s remarkable strengths in extending our educational program beyond the classroom to the student-life experience,” says Doug Hicks, dean of Oxford College. “The Campus Life Center will support the breadth and variety of student events and leadership programs that our more than 900 involved, engaged, and creative students want and need.”
The 32,000–square-foot structure will be built at the corner of Pierce and Wesley streets on the site of the former Oxford dining hall, which closed in 2016 after a new facility opened across the street. The structure, built in 1966, will be overhauled to provide the primary space for the CLC. The project will include an additional 12,000 square feet constructed on the building’s east side, which will form the entrance to the building and provide staff offices.
Since 1970 the Card Student Center, located in historic Candler Hall, has housed Oxford’s campus-life activity. Candler Hall was originally built in 1897 as a library, but ceased that function in 1970, when a new college library opened across the campus. In the almost 50 years since the Card Student Center was established, the demands of meeting student needs have grown exponentially.
“The campus-life concept has grown tremendously since professional efforts to support students outside the classroom began in the 1940s,” says Joe Moon, Oxford College dean of campus life. “Once seen mainly as ‘student activities’ and clubs, campus-life efforts are now co-curricular and address student needs holistically. Oxford College provides opportunities for leadership development, organizational involvement, volunteerism, health and wellness, career counseling, and spiritual and religious life. The new CLC will support all of these while providing space for students to explore and create new directions for campus life to grow.”
Highlights of the CLC include:
- Flexible open space for meetings, performances, events
- Planning, innovation, and storage areas for student organizations
- Campus bookstore
- Convenience store
- Café/dining option
- Study and flexible classroom areas
The architect for the project is Atlanta firm Stevens & Wilkinson, and construction firm is Reeves + Young. Completion is expected in December 2019, and the building will open to students for the beginning of spring semester in January 2020.